The Rogers Centre
Toronto
Major League Baseball's First Retractable Roof Baseball Stadium.
 Rogers Centre Panoramic View
Rogers Centre Panoramic View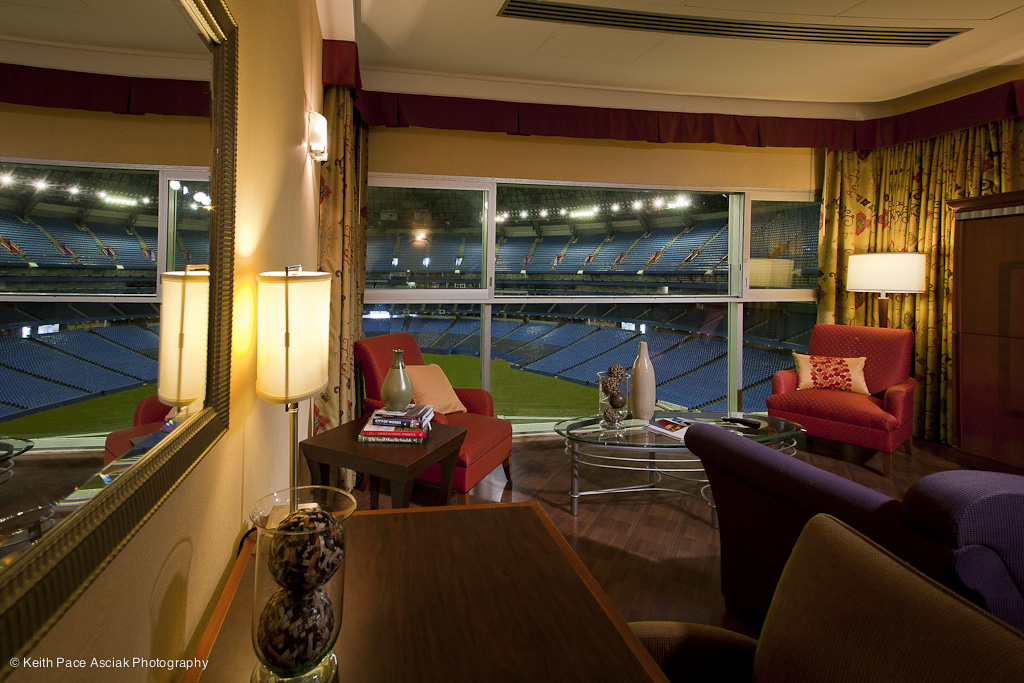 Field View from Renaissance Toronto Downtown Hotel
Field View from Renaissance Toronto Downtown HotelThe Rogers Centre is located in beautiful downtown Toronto, Ontario, Canada. The stadium was built in 1989 and serves as home for the Toronto Blue Jays. It is the first Retractable-Roof-Ballparks built specifically for Baseball, but in reality it's a multi-purpose stadium.
The stadium, when built, was known as the SkyDome but was renamed following the purchase of the stadium by Rogers Communications.
Being home to the first Retractable Roof Baseball stadium was hugely important to the Canadian Government. As it worked out the purchase of the, then, highly leveraged venue by Rogers Communication was designed and orchestrated to keep the stadium in Canadian hands.
The City of Toronto now have a Major League Baseball Franchise along with the first Retractable Roof Baseball Stadium of it own.
They could smell the money that would be generated from tourism and visitors so it was clear to see that the stadium was always intended as a multi-purpose venue.
The entire Rogers Centre development is 12.7 acres with 143,000 feet of exhibit space on field level. The building itself is 11.5 acres and has a ceiling height of 310 feet.
Rogers Centre
Roof Design
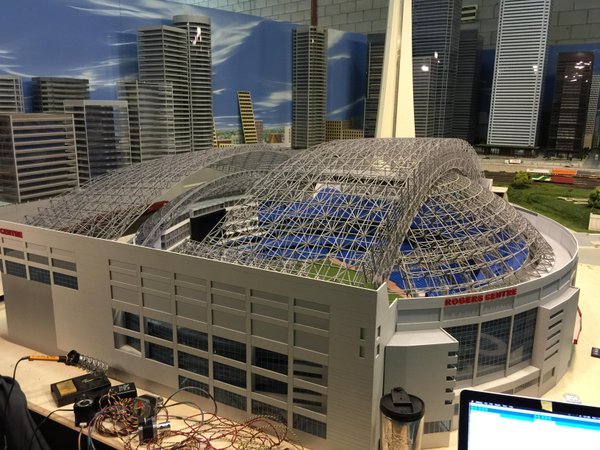 Rogers Centre Roof-Scale Models-Myles Burke Architectural- Models In design stage.
Rogers Centre Roof-Scale Models-Myles Burke Architectural- Models In design stage.Because the stadium was the first of its kind, the architects and engineers kept the design simple by using a sturdy dome shape and used proven technologies to move the roof. It was important that the design would work and be reliable as to avoid the various problems that plagued Montreal's Olympic Stadium.
The 31-storey high roof consists of four panels, with the one on the North end fixed in place and the other three are moved by electrically driven 'train' engines, that run on high strength railway rails. The roof, which takes 20 minutes to open, was made out of steel trusses covered by corrugated steel cladding, which in turn is covered by a single-ply PVC membrane.
Because of its location south of major railway corridor, new pedestrian connections had to be built; the infrastructure was part of the reason for the high cost of the stadium.
The skywalk is a enclosed walkway that leads from the base of the CN Tower and via a bridge connects to Union Station. The John Street bridge was built to provide North/South passage over the rail tracks, linking Front Street with the stadium.
The stadium was completed two months late, having been planned to open for the first regular season Toronto Blue Jays game in 1989.
Rogers Center Construction
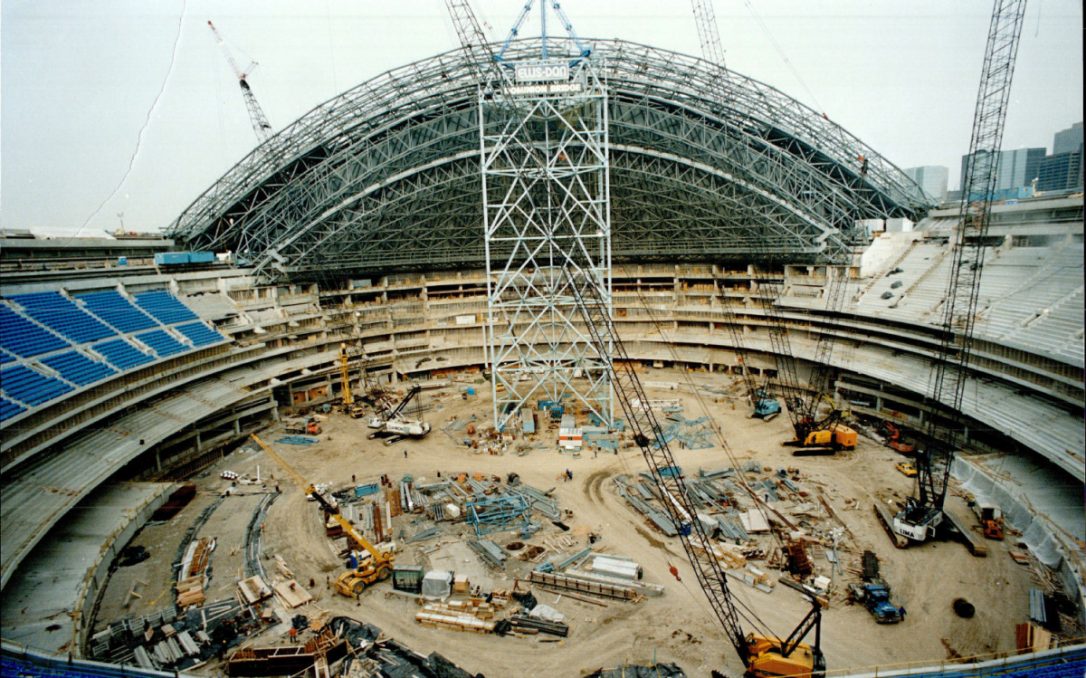 SkyDome Under Construction
SkyDome Under ConstructionThe stadium's construction lasted about two and a half years, from October 1986 to May 1989. The approximate cost of construction was $570 million ($966 million in 2016 dollars) which was paid for by the federal government, Ontario provincial government, the City of Toronto, and a large consortium of corporations.
In November 2004, Rogers Communications, the parent company of the Blue Jays, acquired SkyDome, excluding the attached SkyDome hotel, which had been sold to Renaissance for a reported $31 million in 1999, from Sportsco for about $25 million – roughly 4% of the cost of construction.
After the purchase Rogers refurbished the stadium by replacing the Jumbotron with a Daktronics video display, and erecting other new monitors, including several built into the outfield wall itself. They also installed a new FieldTurf artificial playing surface.
In May 2005, the Toronto Argonauts agreed to three five-year leases at Rogers Centre, which could have seen the Argonauts play there up to and including 2019. The team had the option to leave at the end of each of the three lease agreements. However, plans to replace Rogers Centre's surface with natural grass and permanently lock the rotatable stands in baseball position by 2018 forced the Argonauts to relocate to BMO Field before the 2016 season.
The Big Scream
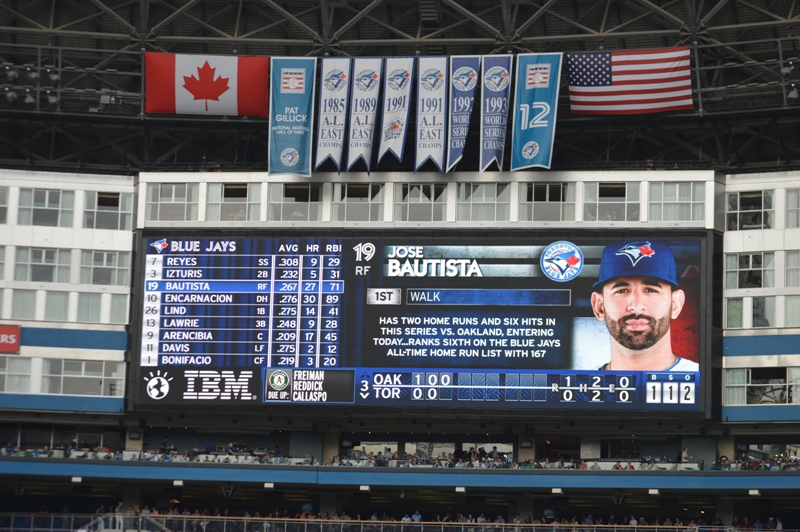 Rogers Centre Video Board
Rogers Centre Video BoardThe Rogers Centre video board is 33 feet (10 m) high and 110 feet (34 m) across. The panel is made up of modular LED units that can be replaced unit by unit, and can be repaired immediately should it be damaged during an event.
Originally, this screen was a Sony JumboTron, but has since been replaced by updated video technology featuring two ribbon boards made up by LED that run along the East and West sides of the stadium interior.
They are each 434 feet (132 m) long by 3.5 feet (1.1 m) high. In addition, there are two video boards that make up parts of the left and right outfield walls while in baseball mode. These are 65 feet (20 m) wide by nearly 10 feet (3.0 m) high.
The video board and the stadium played host to several serial television events, including the series finales for Cheers and Star Trek: The Next Generation, along with live coverage of the funeral of Princess Diana.
Park Upgrads proposed
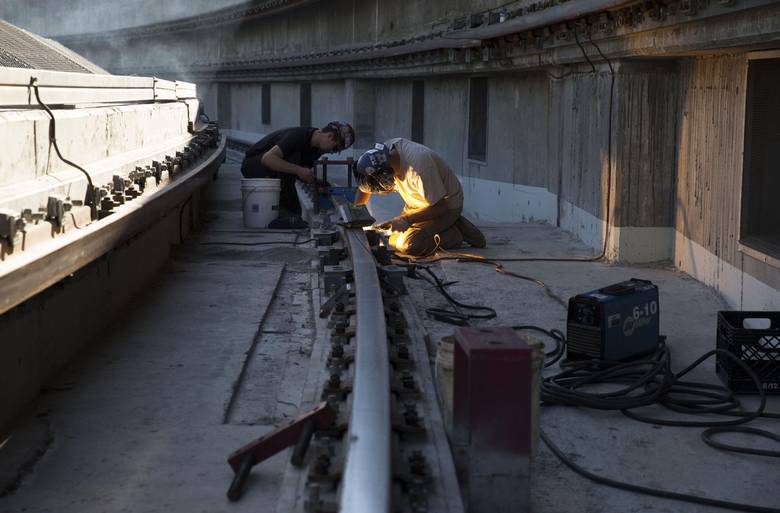 John Gillard, right, welds a rail in the panel one gutter of the Rogers Centre roof, in Toronto on Wednesday, June 24, 2015.
MATTHEW SHERWOOD/FOR THE GLOBE AND MAIL
John Gillard, right, welds a rail in the panel one gutter of the Rogers Centre roof, in Toronto on Wednesday, June 24, 2015.
MATTHEW SHERWOOD/FOR THE GLOBE AND MAIL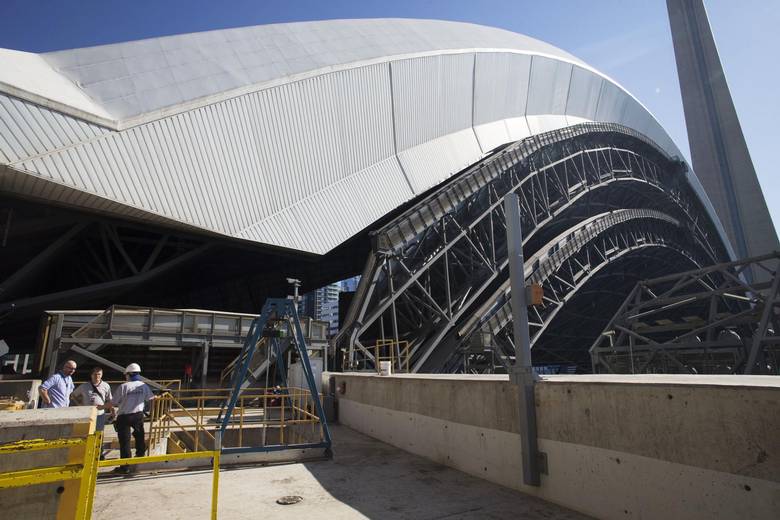 Dave McCormick, engineering manager at the Rogers Centre, left, speaks with Globe reporter Rob MacLeod and a worker, in front of a fully opened roof, in Toronto on Wednesday, June 24, 2015.
Dave McCormick, engineering manager at the Rogers Centre, left, speaks with Globe reporter Rob MacLeod and a worker, in front of a fully opened roof, in Toronto on Wednesday, June 24, 2015.Being the First also makes you the Oldest and the beautiful Rogers Centre is starting to age. The revolutionary retractable roof is nearly 28 years old and like your old car it needs constant TLC.
The park opened as the SkyDome in 1989, a quarter-century after the Houston Astros made indoor major-league baseball a thing. Its retractable roof is a mechanical marvel that made playing in Toronto’s unpredictable weather a far more pleasant experience for fans and players. Now, 28 seasons on, the dome is beginning to show its age.
A massive retrofit of Baseball's oldest retractable roof stadium is in process with the upgrades being done on all of the components of the rail system used to move and support the massive roof panels.
This is serious nosebleed territory, better suited to the agility of a mountain goat. But it was not fazing Dave McCormick, the stadium’s manager of engineering, as he strode about the maze of catwalks while providing a nervous visitor a bird’s-eye tour of the iconic retractable roof.
A lot of the components and parts that control and drive the roof are no longer being manufactured so a decision was made to bring the structure back to its operating system back to a OEM state where it can safely operate for the next 15 to 20 years.
In addition, a modernized computerized operating system is being installed to allow for one-touch opening and closing, no easy task when you’re talking about an 11,000-ton ceiling.
Related Retractable Roof baseball Stadiums;
All of the Retractable Roof Baseball Stadiums were designed for One purpose, increase the number days in which the Stadium could generate cash or charge for attendance.
Being able to control, most, of Mother Natures uncertainties drastically increased the opportunity to make money. What I found interesting was the different approaches to the roof designs.
Each of them are engineering marvels and represent Baseball's place in Retractable Roof Stadium history.
See Below For More Detail;
Retractable Roof Stadiums to come;
The concept is one of two visions that gave 360 Architecture the contract to design a new Atlanta Falcons stadium in downtown Atlanta. As it turned out, the final version is just an evolution of the first idea. The stadium will hold some 71,000 people (compared to 65,000 planned initially) and cost $ 1.6 billion (initially thought to be 1 billion).
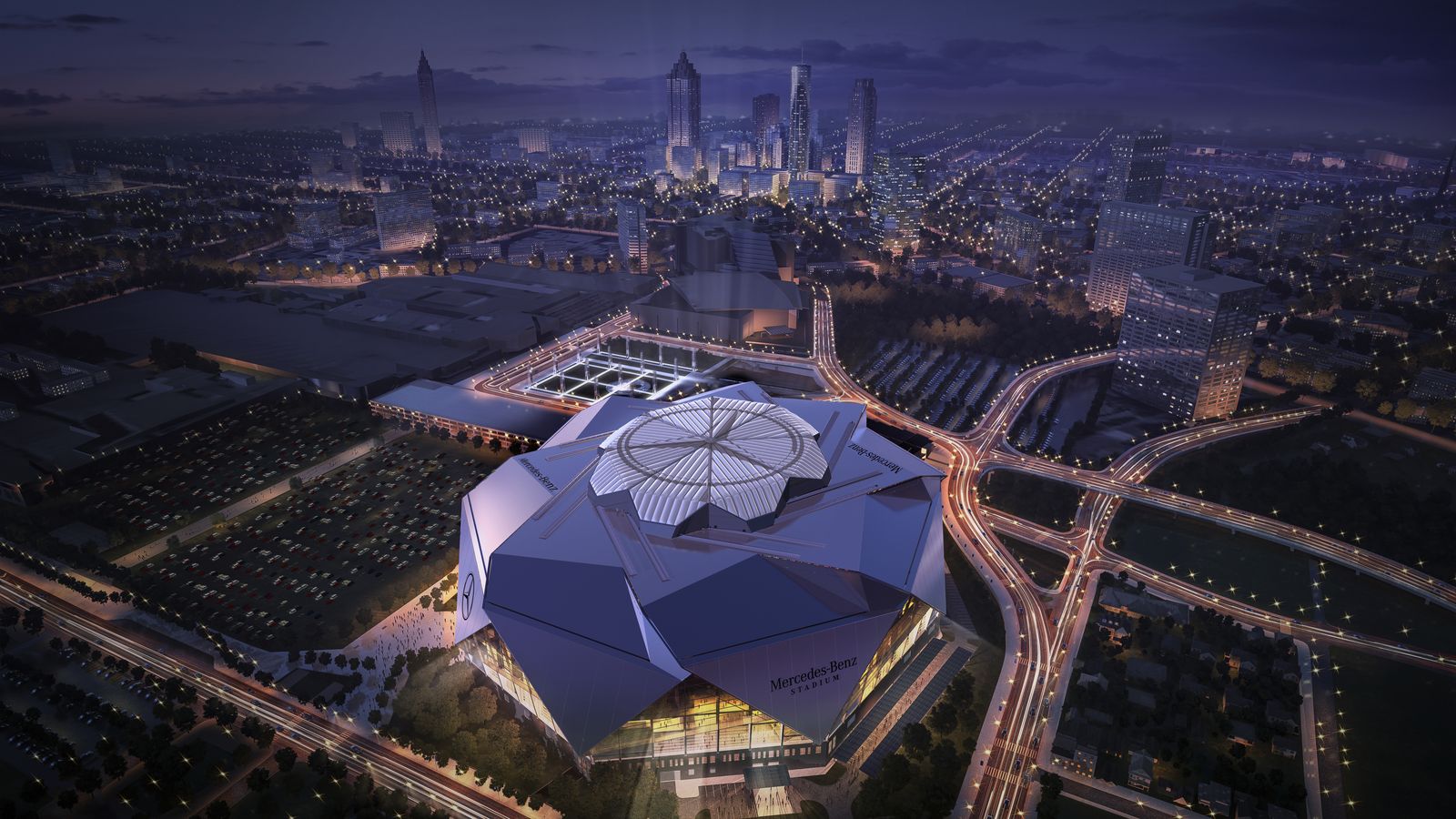 Mercedes Benz Stadium at night top closed.
Mercedes Benz Stadium at night top closed.Nicknamed by architects as the Pantheon, it seems to deserve the name. Connection with the Roman Pantheon is no accident here – independent petals of retractable roof structures may slide to create either a closed dome or a circular skylight above the centre of the field, just like in Rome. Of course each petal may also be located on the permanent roof to give the feeling of a regular stadium with only stands covered.

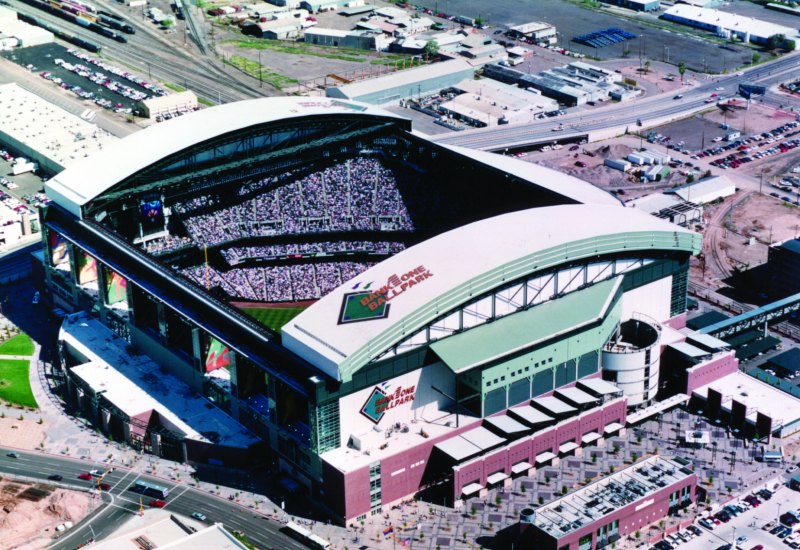
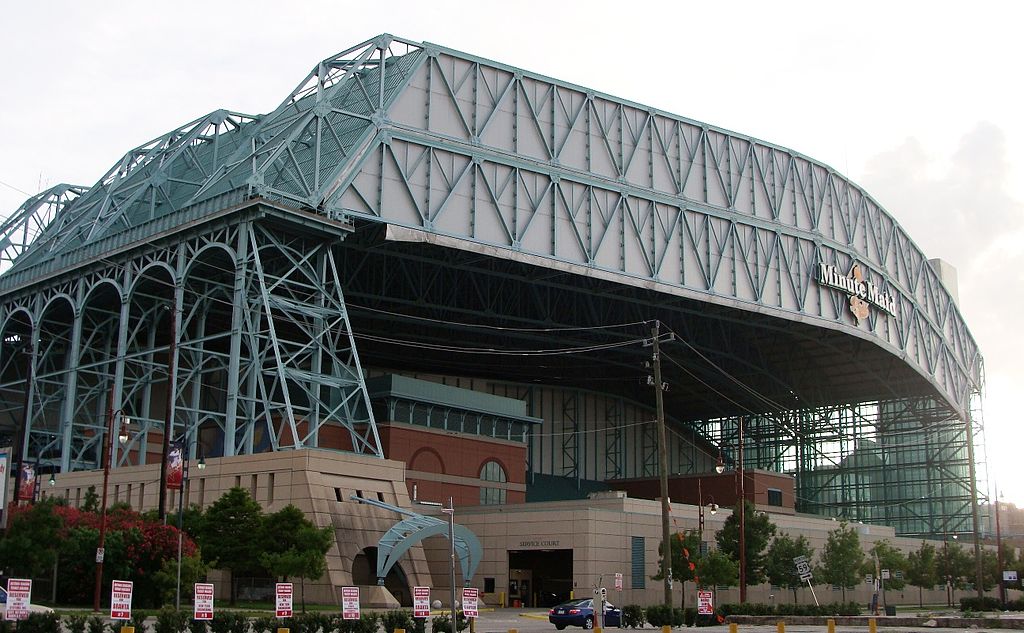
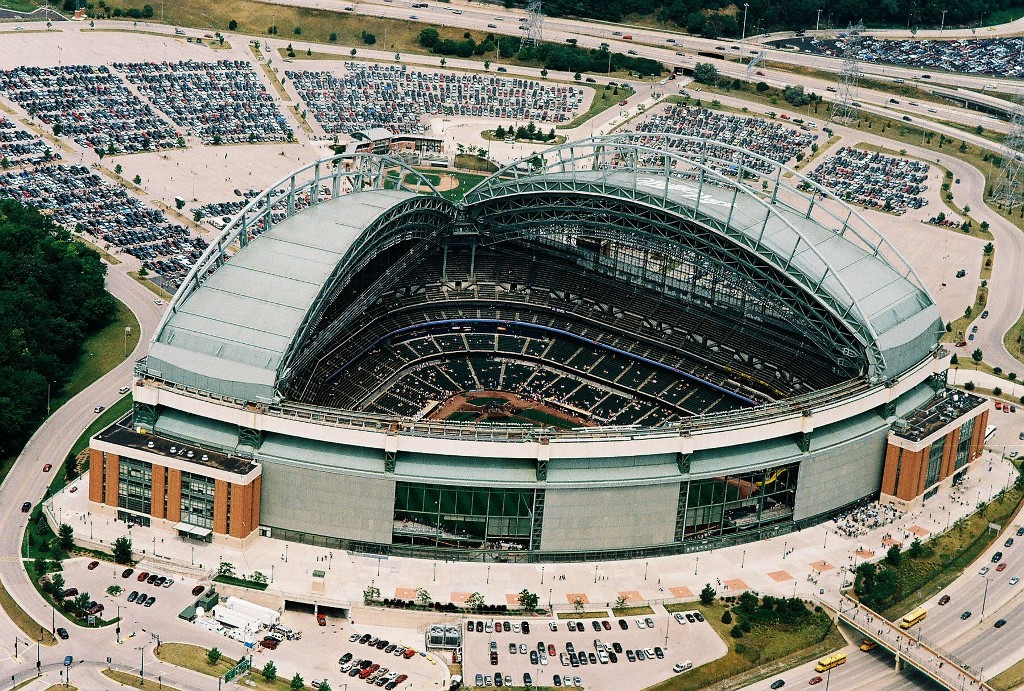
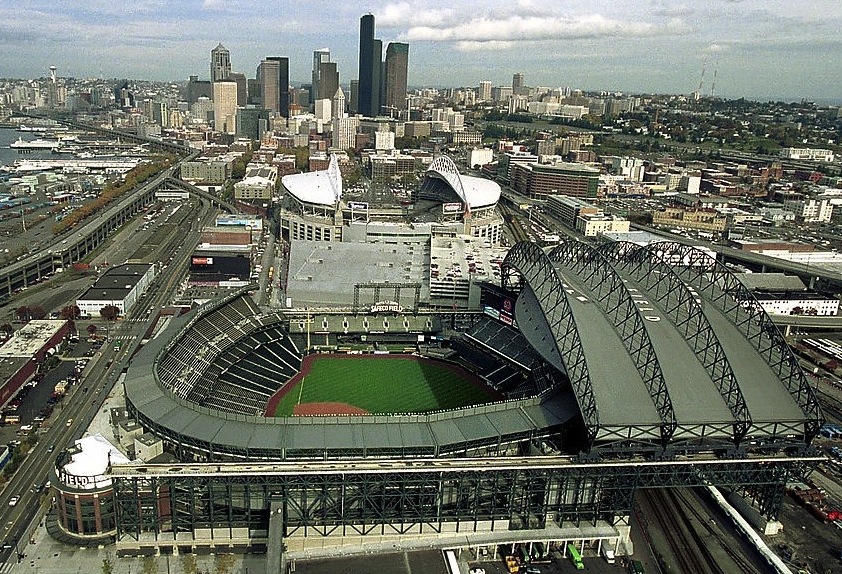
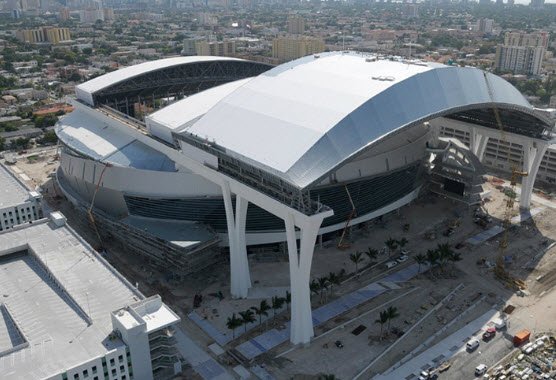
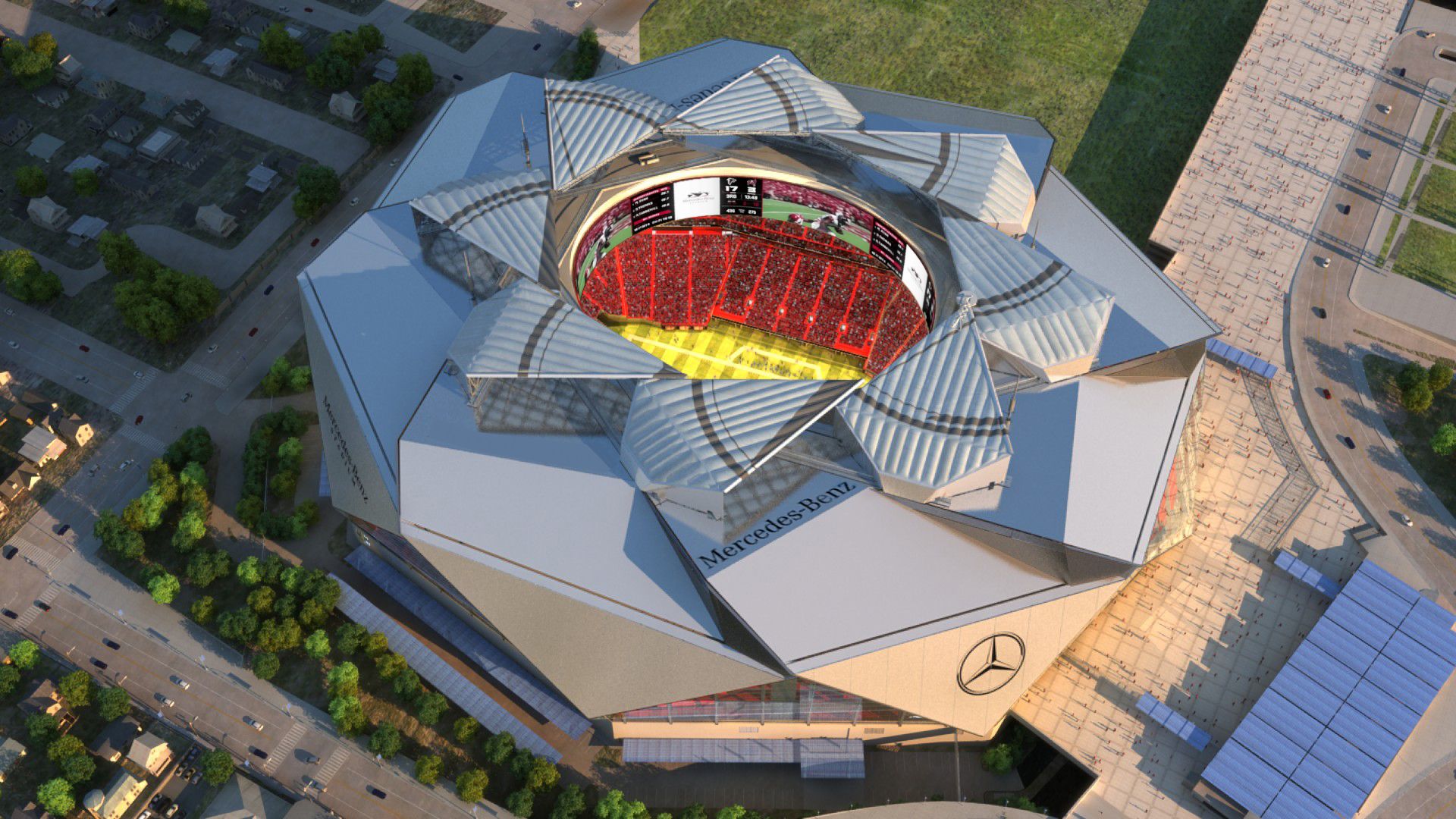
New! Comments
Have your say about what you just read! Leave me a comment in the box below.